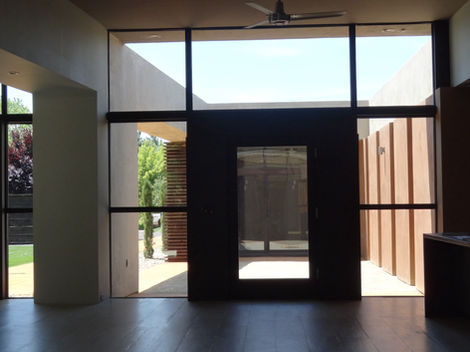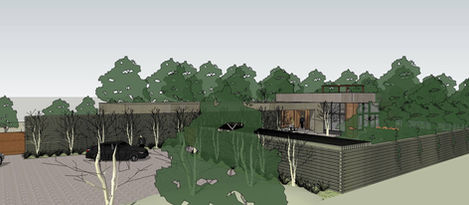Create Your First Project
Start adding your projects to your portfolio. Click on "Manage Projects" to get started
Contemporary Estate Residence
Location
Fox Bluff
Set against the dramatic backdrop of California, this Modern Bluff Home is a bold new expression of coastal living — a sculptural, light-filled retreat designed for serenity, privacy, and refined comfort. Developed by HighCo Builders’ and designed in collaboration with the visionary team at ConradAsturi Studios, the home transforms an empty lot in the Bluff Trails development into a striking modern residence, perfectly attuned to the needs and tastes of its community.
The project began with a raw parcel of land and a bold idea: to create a modern home that felt anchored in its environment, celebrated natural light, and offered the kind of thoughtful, elevated design that would speak to the area’s discerning residents. HighCo Builders assembled a world-class team, bringing in structural engineering by Mozzafari Engineering and a full suite of design and development services to see the vision through.
At the heart of the home is its dramatic six-car garage — not just functional, but architectural. Sleek lines, recessed lighting, and high-end finishes turn a utilitarian space into a showroom, worthy of collector-grade vehicles or weekend adventure gear.
From the exterior, the house presents a balance of strength and subtlety. Smooth plaster walls, black-framed windows, and Brazilian hardwood accents bring warmth to the cool minimalism of the structure. Colonnade walls and strategically placed voids invite natural light while maintaining privacy — creating a sense of mystery and intimacy as you move through the home.
Inside, the spaces unfold in quiet drama. A large galley kitchen serves as the central gathering space, featuring built-in premium appliances, flat-panel cabinetry, and integrated lighting that gives it a sculptural quality. The palette is monochrome but layered — matte blacks, soft greys, and rich wood tones working together to create a calm and sophisticated atmosphere.
The bathrooms are a standout — a masterclass in material contrast and modern craftsmanship. Floating vanities with integrated lighting, floor-to-ceiling tilework, and wood slat ceilings add warmth and rhythm. Frameless glass showers, recessed niches, and linear drains elevate the utility of the space into something artful. Each room is designed to feel like a retreat — a balance of natural elements and modern design thinking.
Throughout the home, contemporary detailing reigns supreme:
• Minimalist baseboards and door trims disappear into flush drywall reveals
• Concealed hardware and magnetic latches keep lines clean and uninterrupted
• Built-in shelving and recessed lighting highlight architectural moments
• Floor-to-ceiling windows frame curated views of the bluff and beyond
This Modern Bluff Home is more than a design statement — it’s a complete integration of architecture, engineering, and construction. A bold, enduring residence built for a discerning lifestyle, rooted in its location, and reflective of a forward-looking design ethos.






































